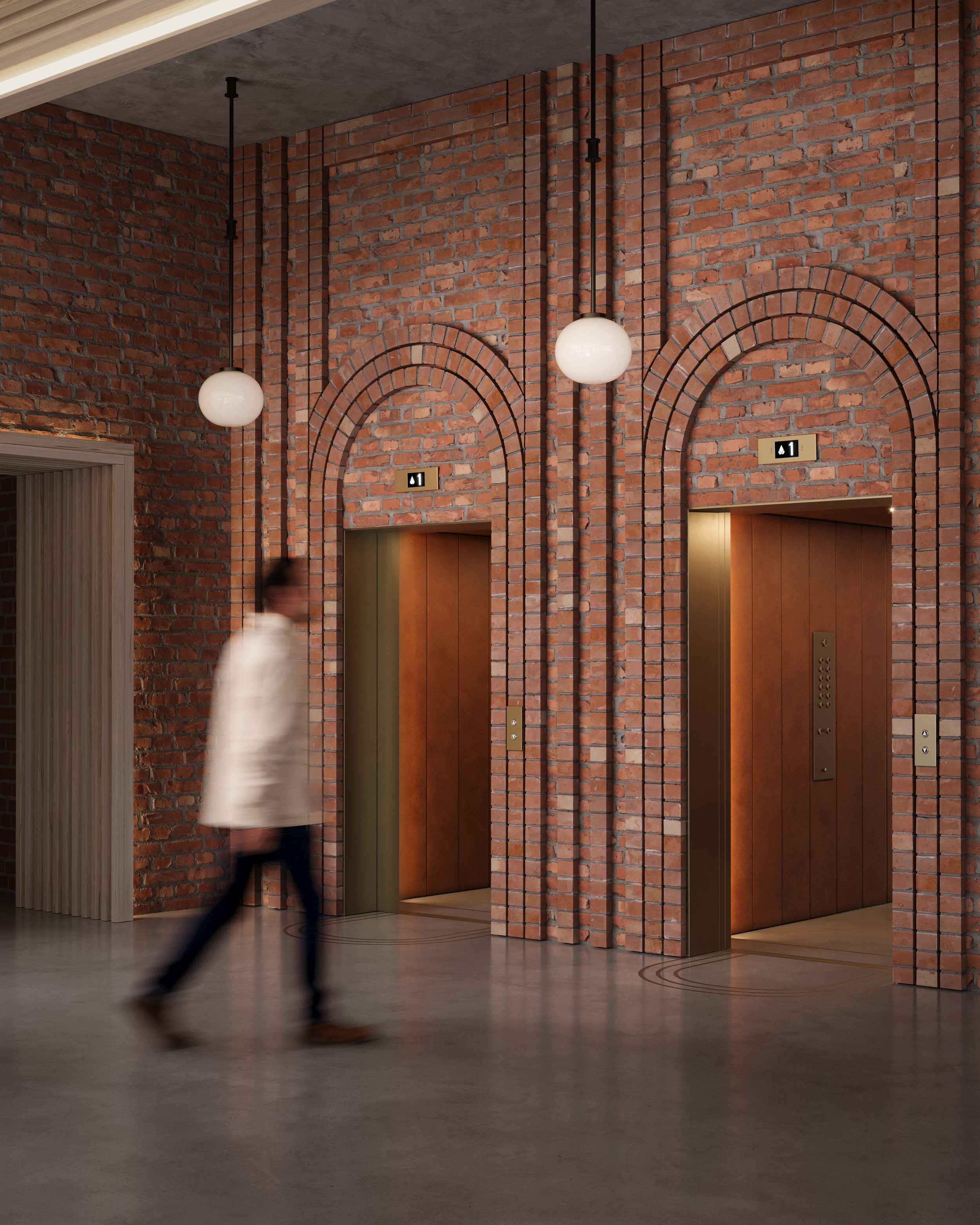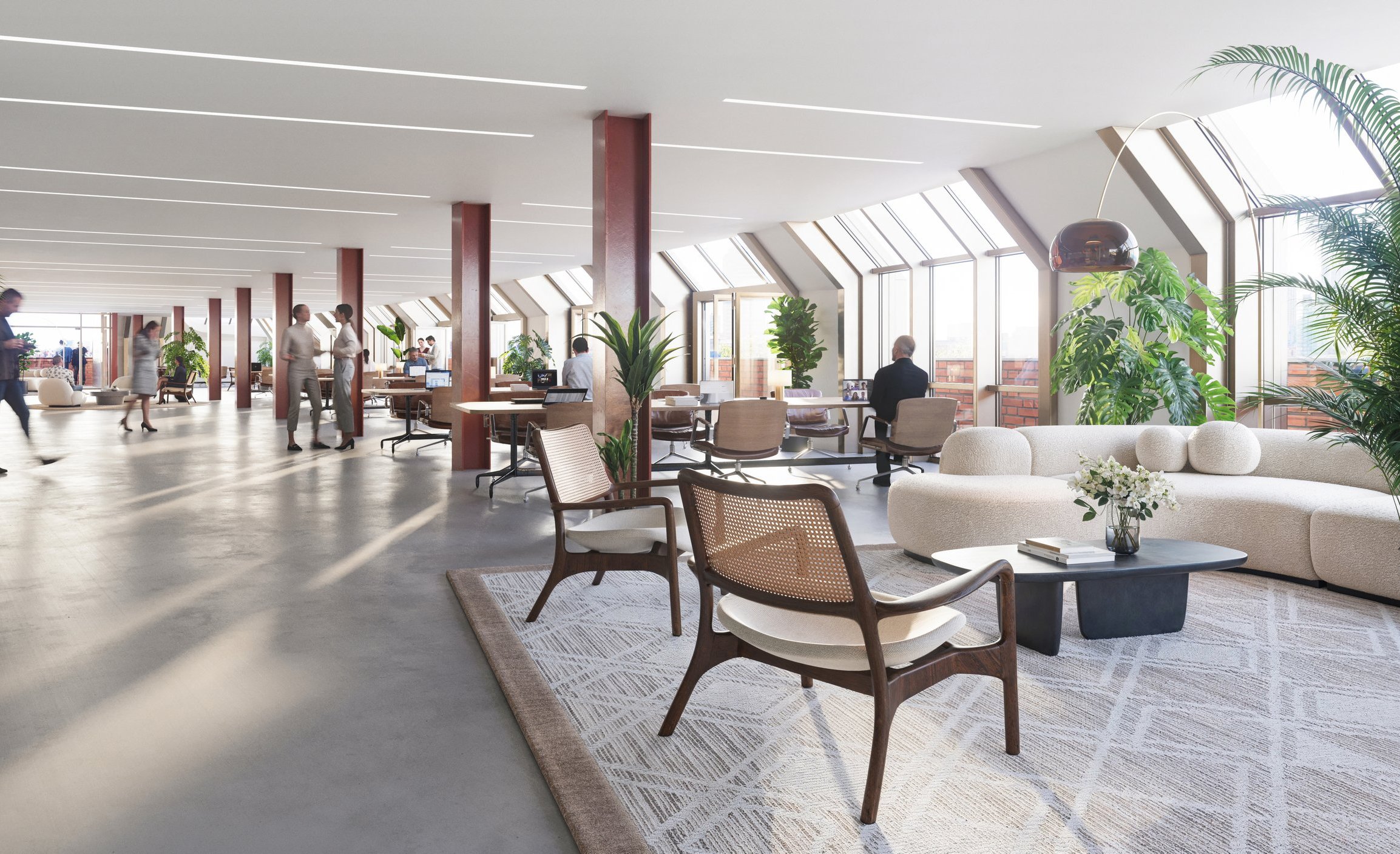
Greycoat Stores
The renovation of 10 Greycoat will result in a prominent mixed-use development spanning 90,000 sq ft, featuring six floors dedicated to premium office space. The ground and lower ground floors will house 5,000 sq ft of retail and leisure facilities, along with a 4,000 sq ft restaurant.
Narrativ played a crucial role in the marketing of 10 Greycoat. They initiated focused discovery sessions with the client and architects to precisely determine the requirements. Subsequently, they applied their expertise to conceptualize the interior design, generate high-quality marketing images, and produce a promotional film tailored for social media platforms.
RE Capital
London
Mixed use
Interior Design, CGI Imagery, Animation, Marketing Film
Client
Location
Category
Deliverables
"This looks superb and flows very nicely. The attention to detail and the integration of people in particular, is very impressive"
— Simon Banks (Founder & Director, Tanglin Real Estate)


Social Media Film Material
Extra film content was generated for utilization on social media platforms, either in the form of a walkthrough of the building or as individual bite-sized clips.










